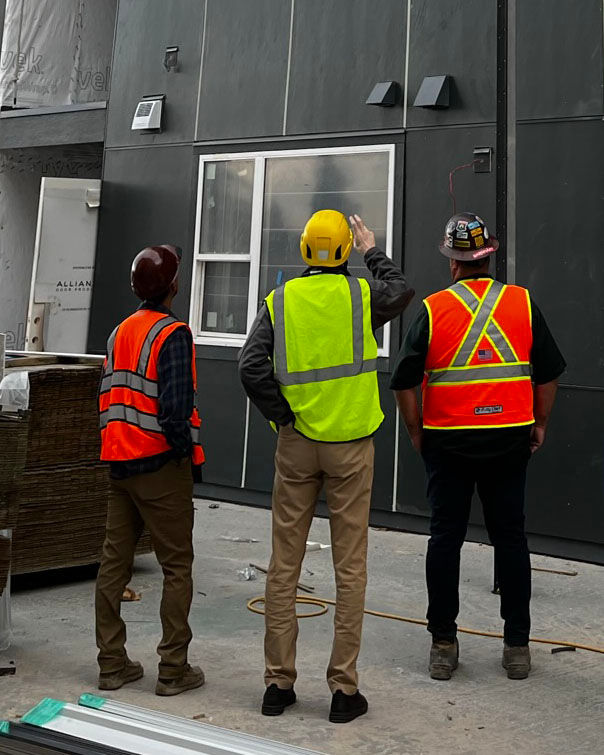By: Gabrielle Glass, Tiscareno architects
High-interest rates, soaring land prices, escalating construction costs, and lengthy permit review times are all factors contributing to the upward pressure on construction costs. Despite these challenges, the demand for housing continues to rise. Developers of multifamily housing face the critical task of providing affordable housing options for those whose income cannot support high rents.
While it may seem tempting to cut costs by reducing the project's design quality, engaging an experienced architect can actually help deliver a high-value, well-designed building within a reasonable budget.
Below are a few ways to deliver a more affordable building design in this market:
Early design coordination. Early onboarding of consultants including engineers and contractors can help to avoid problems later on. Frequent communication and coordination among the project team means that conflicts and any issues that arise can be resolved quickly and efficiently. Experts in the field understand the trade-offs involved in various designs, enabling them to make informed decisions on how to allocate the project's budget efficiently.
Early and thorough documentation. Cost effective construction begins with an accurate and complete plan set. Thorough documents can also lead to quicker review times during the permitting process, leading to an earlier ground breaking. An accurate and complete drawing set can lead to fewer change orders, avoid issues during construction and reduce the likelihood that the project will have construction delays due to in the field mistakes or last-minute coordination.
Amenities planning. Amenities should be attractive to a wide range of residents and also manage to balance attracting residents with reducing long term costs. Time tested, community-focused amenities have proven to be a good investment. Multipurpose lounges, outdoor areas and media rooms are attractive to new tenants and support long term leases through fostering a community within the building. In the Seattle market amenities like a dog wash and bike maintenance stations can be affordable to construct and can make your project attractive to a wider demographic. Popular newer amenities that seem to be here to stay include flexible work from home spaces which can provide flexibility to residents and provide an additional opportunity for rental add-ons. While trendy amenities can bring in high end rents, the costs to construct and operate those spaces are passed on to tenants and the amenities might not have the long-term appeal of the tried-and-true amenities. Having a well-designed amenity space that tenants will value for years, along with affordable rents, can help reduce turnover.
Efficient unit design and standardization. Design efficiency can reduce not only design costs but also construction costs. Limiting the variety of unit types to a few standard designs doesn't have to result in a repetitive or inflexible design. Variety can be added through mirroring units, adding balconies or juliettes and varying the depth of some rooms in response to exterior building modulation. Uniformity in kitchen and bathroom layout can streamline material, casework layouts and sizes, leading to lower costs, quicker installation, and reduce errors in the field.
Building in sustainability. Sustainable design integrates decisions that prioritize durability, cost-efficiency, and the use of long-lasting materials, all of which support the overall building design. With upgrades to the Washington State Energy Code, the baseline design in Washington is very energy sustainable. By making a few strategic investments beyond code requirements, developers can not only attract residents and reduce long-term maintenance costs but also benefit from short-term financial incentives, such as targeted tax breaks.
Future proofing. Thinking about and designing for the longevity of a building upfront can set the foundation for a strong long-term investment. Choosing resilient and easily cleaned materials can lead to a long-term reduction in maintenance and replacement costs. For example, hard surface flooring can stand up better to long-term wear than carpet in high traffic areas. Using hard surface finishes in these areas can minimize maintenance costs and extend the time between routine replacements. Planning for a staffed package area can involve allocating space for a future self-service package room build-out. It's also important to consider including items early on that are challenging to add or expand later. For example, garbage chutes that are not sized appropriately for the future needs of residents will be expensive to expand later. If commercial space is included on the ground floor, the inclusion of grease shafts during the design phase can make the space attractive to a wider variety of commercial tenants, to include food and beverage uses, when the building is complete. Envisioning the long-term use of tenant and amenity spaces can guide the placement for future plumbing hookups. An early design that plans for the adaptability of the building in the future will help to avoid costly renovations in the future.
Beginning with efficient and thoughtful design, an experienced architect can guide the design process. They do this by assembling a comprehensive drawing set that is coordinated with knowledgeable specialists, aiming to create a cost-effective building that represents a sound long-term investment.
Gabrielle Glass, gabrielleg@tiscareno.net
Gabrielle brings her extensive experience as a project architect to every facet of development. From initial concepts to the meticulous creation of construction documents, she excels at solving complex challenges and is a sought-after collaborator. With a unique blend of theoretical insight and practical acumen, Gabrielle is adept at balancing design aspirations with code requirements, budget constraints, and construction needs.
A graduate of the University of Washington College of Built Environments, Gabrielle’s recent projects include Solera—a 600-unit, mixed-income development in Renton—where her role in construction administration is pivotal, coordinating closely with contractors, reviewing materials, and conducting onsite assessments to ensure the project delivers on time and on budget.








Comments