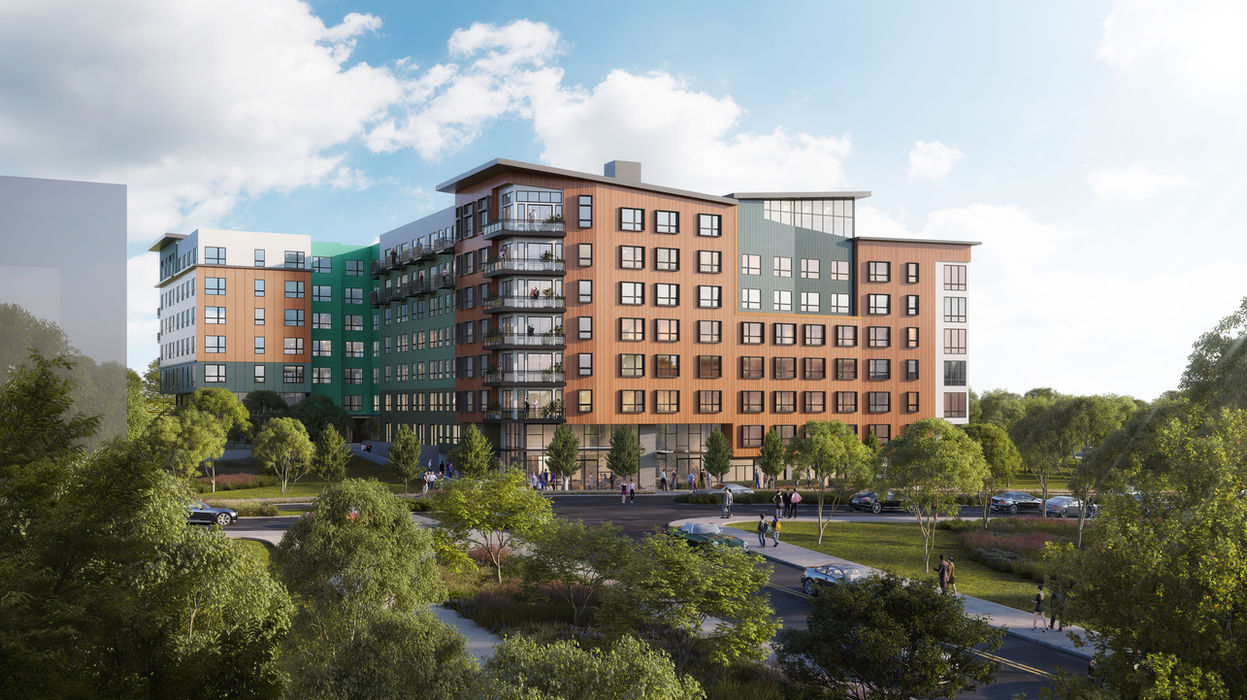5th Ave
Shoreline, WA
409,900 SF
CLIENT
Grand Peaks
FEATURES
300 units
2,433 SF retail
Pedestrian shared use path
Fitness room, roof deck
PRESS
AWARDS
The need to achieve a sense of transition between the public and private realms drove the design for this transit-oriented development. The west side of the project fronts a busy arterial that runs past the new Shoreline light rail station scheduled to open in 2024. The east side fronts a secondary street in a local neighborhood. The dual nature of the project’s surroundings are addressed by a design that responds to the coming and going of rail passengers on the west side and the presence of homes and businesses on the east. A pedestrian path will run through the super-block shared by the development to connect the east and west frontages. The eight-story building will include 289 parking spaces and 2,433 square feet of retail space and is expected to qualify for LEED Platinum certification.
Next
Previous






